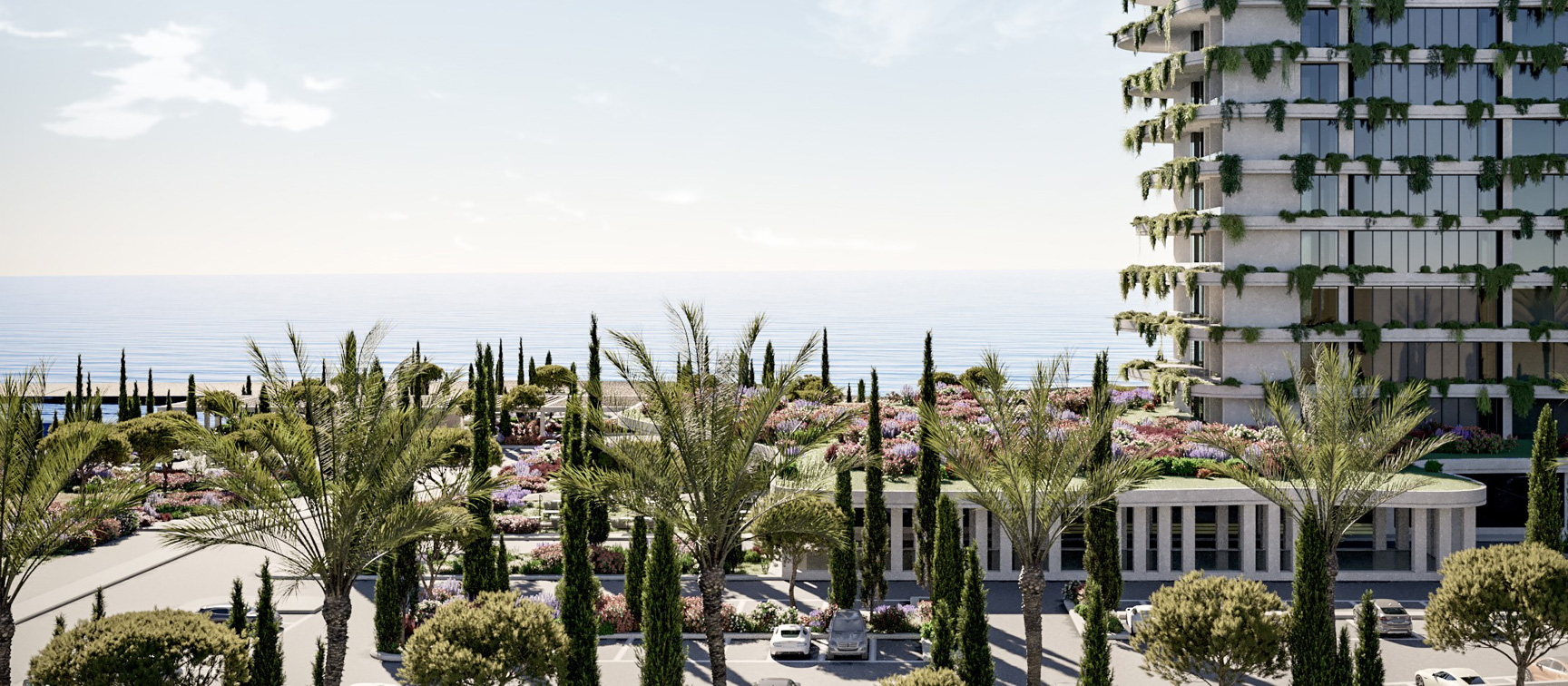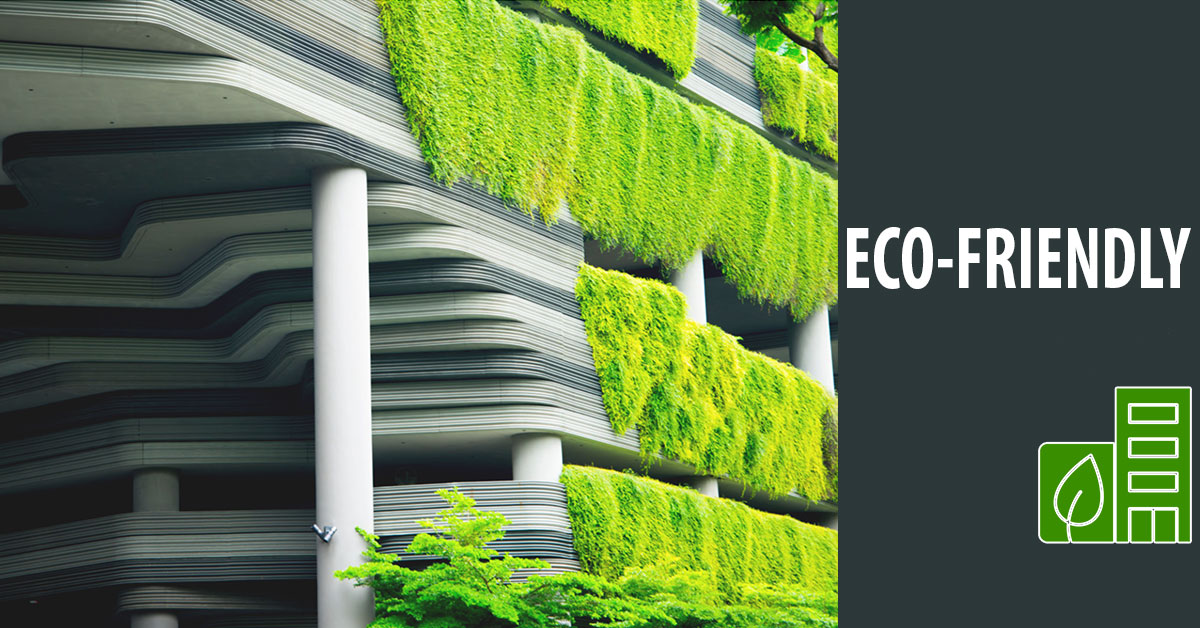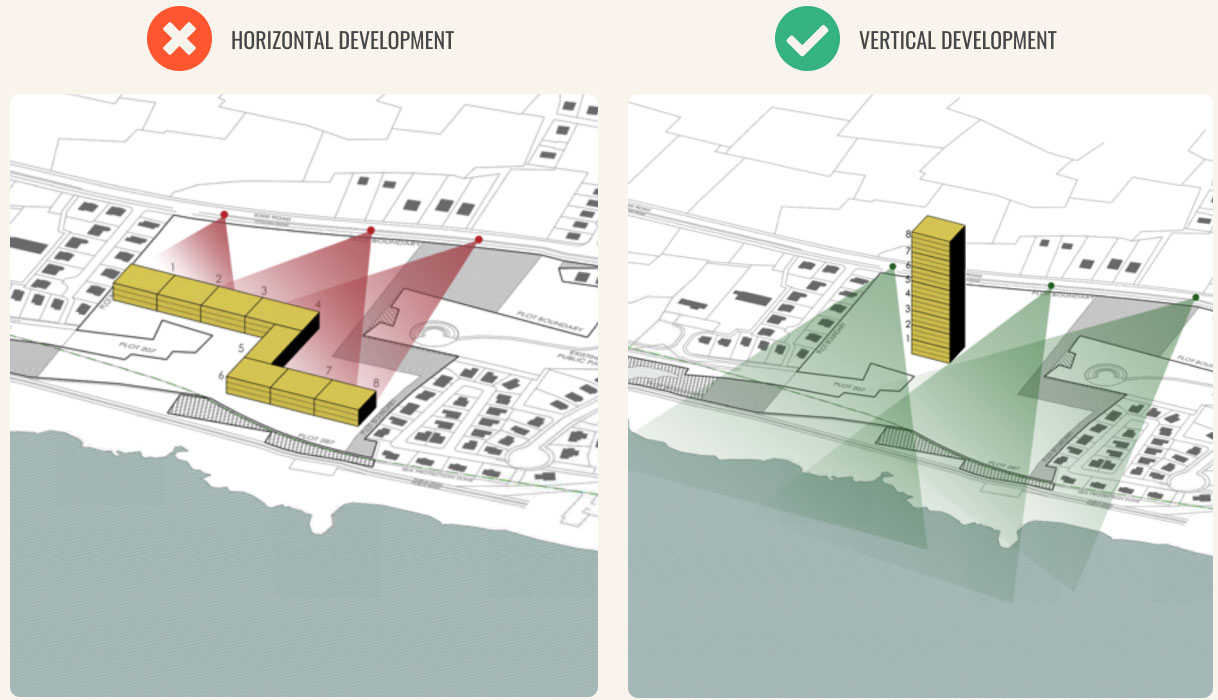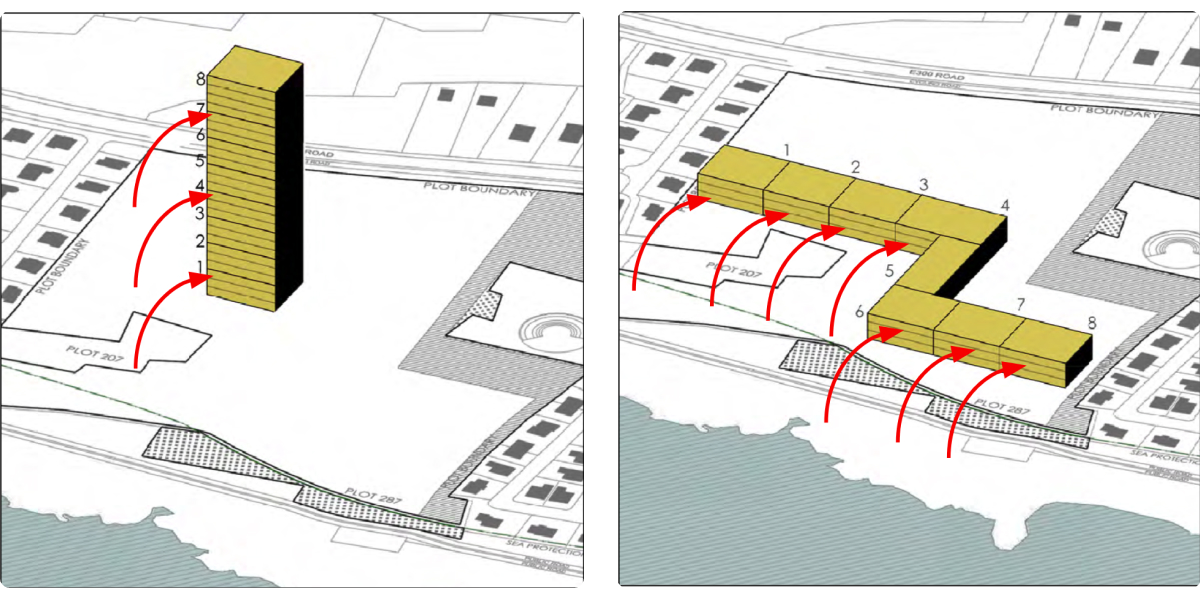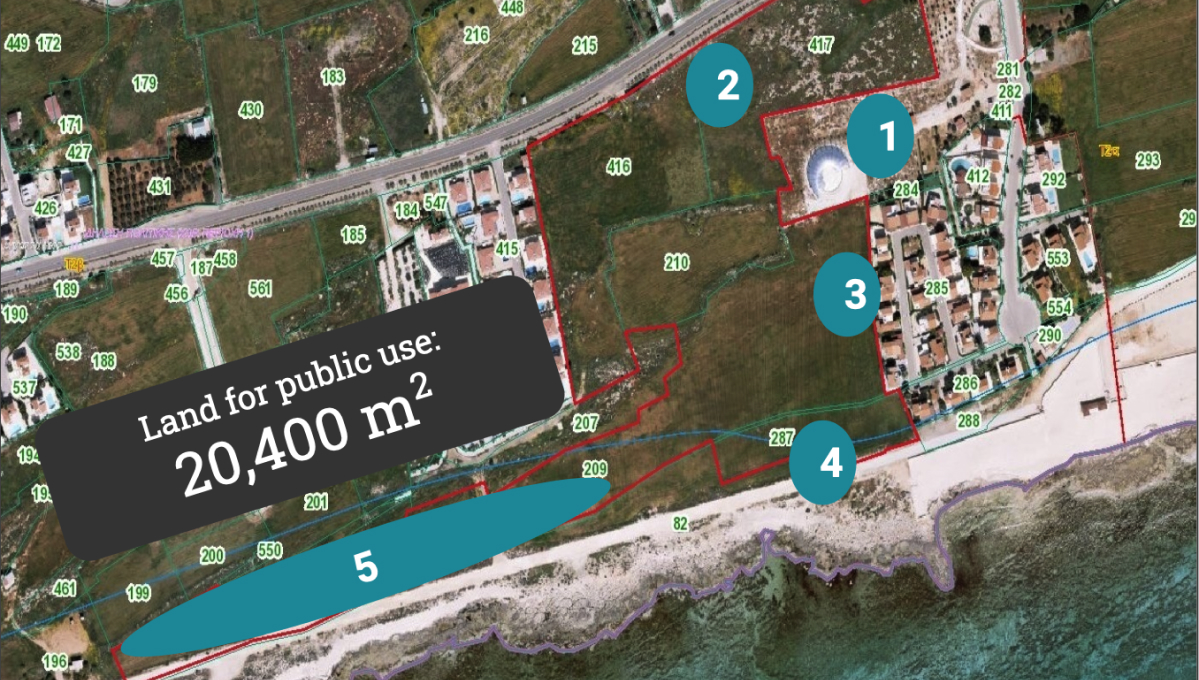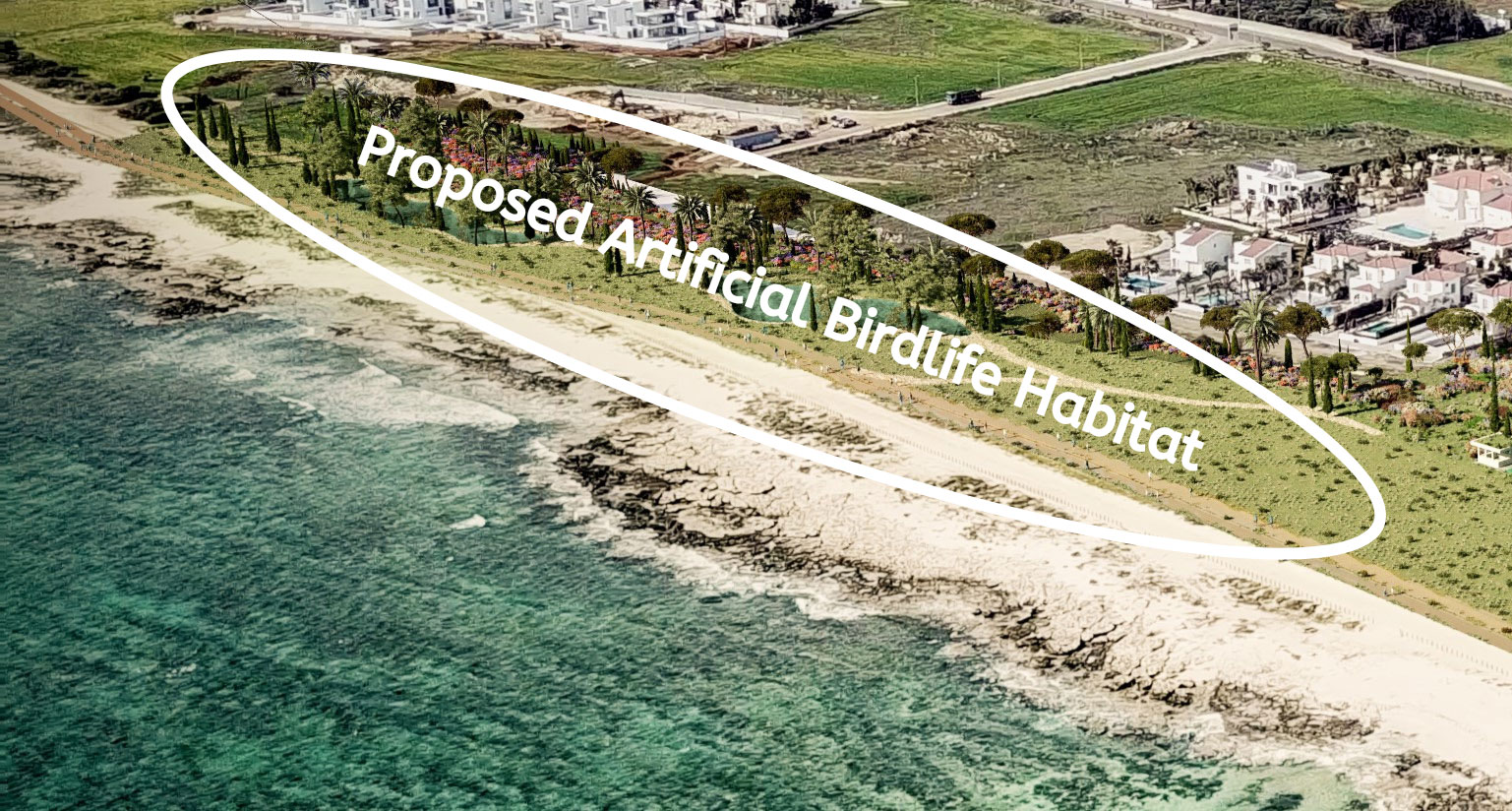We are committed to a culture of sustainability and environmental consciousness, therefore, we work closely with a team of environmental consultants to mitigate any negative environmental impact and to promote the objectives of the adjacent Special Protection Area (SPA), which is part of the Natura 2000 European network of protected areas.
As a start, all stakeholders need to understand that the site is located within the Tourist Zone of the regional development plan that only allows the construction of hotels in large plots of land. Therefore, the real issue here is to identify the most environmentally friendly business, conceptual and design parameters.In the process of assessing the environmental impact of our development, we evaluated a number of alternative options and completely changed the project that we had originally designed to achieve our environmental goals. The variables considered include, but are not limited to:
1. Business and commercial concept: we evaluated the options of constructing (a) a hotel, (b) a hotel together with a residential development, (c) a hotel together with a residential development and a hospital and finally (d) a hotel together with a hospital.
Our analysis showed that the hospital has the lowest impact on the SPA because hospital visitors are unlikely to visit the beachfront. It also showed that a residential development would require an additional building, which would be closer to the beachfront than the hotel building. Therefore, we selected the option of a development comprising of a hotel and a hospital.
2. Hotel star rating: we evaluated the options of constructing a 3, 4 and 5 star hotel.
Our analysis showed that a 3-star hotel would have roughly twice as many rooms as a 5-star hotel, thus, double the visitors and double the impact on the SPA. Additionally, 5-star hotels tend to create less noise , thus less disturbances, due to the more sophisticated clientele that they attract and the type of services offered. Therefore, we selected the 5-star option.
3. Number of hotel floors and positioning within the site: we evaluated a number of low-rise and high-rise options.
The total floor area of any building is fixed by the applicable building coefficient. Therefore, an architect can distribute the allowable floor space into fewer but larger floors or more but smaller floors. For example, if a hotel has allowable floor space for 300 rooms, then a hotel with three floors would have 100 rooms per floor, whereas a hotel with 30 floors would only have 10, in other words, it will be ten times smaller.
Our analysis showed that the low-rise scenarios would result in buildings with massive floor sizes covering most of the available land all the way to the SPA, leaving very few open spaces and completely blocking the seaview from the main road. Therefore, we selected the high-rise option so that the building takes up less space leaving most of the land free. This option also enables positioning the building far away from the SPA and ensures that the seaview from main road is not obstructed.
The Department of Environment has established that the most important threats to the Special Protection Area (SPA), and in particular to the birdlife which is the main focus of the policies adopted, are:
- Disturbances due to human activity.
- Destruction of the natural habitat of birdlife.
- Beach pollution.
Threats to the Special Protection Area (SPA)Disturbances due to human activityThe site is large enough to construct a 3-star hotel with more than 600 rooms which means that the SPA would be impacted by more than 1,200 visitors daily.
Instead of this, our development consists of:
- A hospital that will be positioned far away from the SPA, between the main road and the amphitheater of the Municipality of Sotira. Visitors to the hospital are not expected to visit the beach, therefore, the hospital itself will not have any significant impact on the SPA.
- A 5-star hotel with 260 rooms, therefore, decreasing the number of visitors and, thus, the impact on the SPA by approximately 56%.
Additionally, instead of constructing a low-rise building that would, inevitably, cover most of the available land putting significant pressure on the SPA, we opted for the high-rise building solution that enables the construction of a smaller, but much higher building further away from the SPA, leaving most of the land free.
