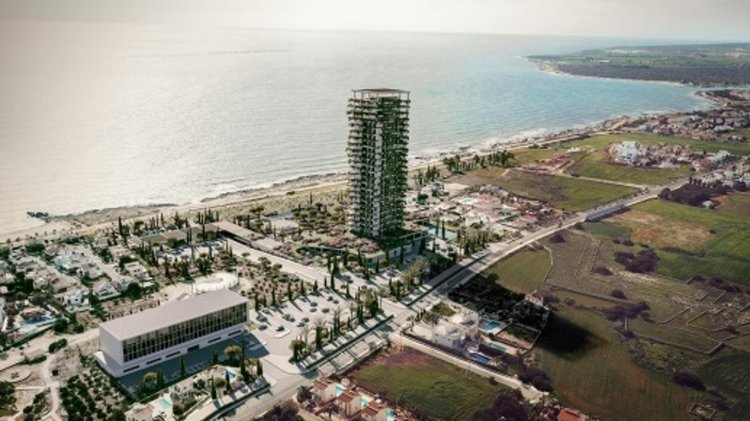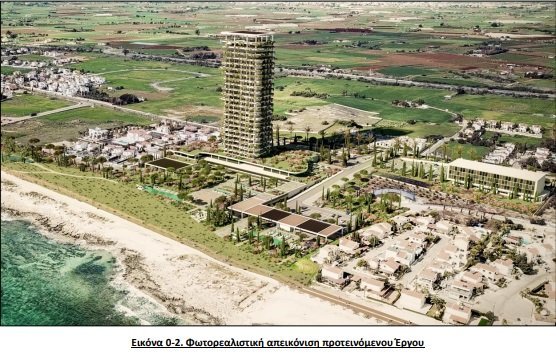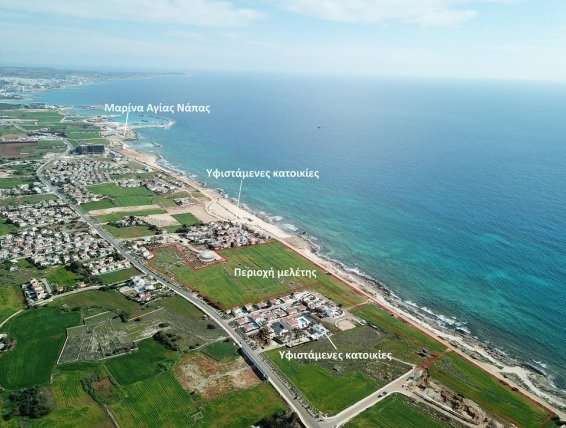New €170 million development planned near Ayia Napa Marina | 24 March 2023
What will it include?
The project will consist of a 25-story hotel unit and a four-story hospital. The capacity of the hotel unit will be 261 rooms with 522 beds, while the capacity of the hospital will amount to 86 beds, of which six will be in the intensive care unit.
The proposed mixed-use development will also include restaurants, swimming pools, a fitness center, spa, shops, conference rooms, outpatient clinics, a first aid department, multi-specialty departments, MRI and CT scanners, and more.
It will also have 781 parking spaces in total, 57 of which are for people with disabilities, while 163 parking spaces will be available for public use.
The proposed development will also include public green spaces with a total area of 8,741 sq.m., while communal spaces for the public, such as squares and gardens with a total area of 9,910 sq.m., will also be constructed.
The land to be allocated for public use will constitute approximately 34% of the total area of the plots.
Part of the plots for the proposed development fall into an area of the Natura 2000 network and according to the Environmental Study, no constructions will be erected in this area.
The objective of the proposed development
According to the Environmental Impact Assessment submitted by the developer (Keytree Ltd) to the Department of the Environment, the proposed development aims to improve the living standards of the wider area through the provision of high standards of medical care and care services.
At the same time, it aims to attract quality medical tourism to the island, as well as to enrich and improve the tourist product of the free Famagusta, providing luxury accommodation, well-being, local gastronomy, entertainment and entertainment to visitors


